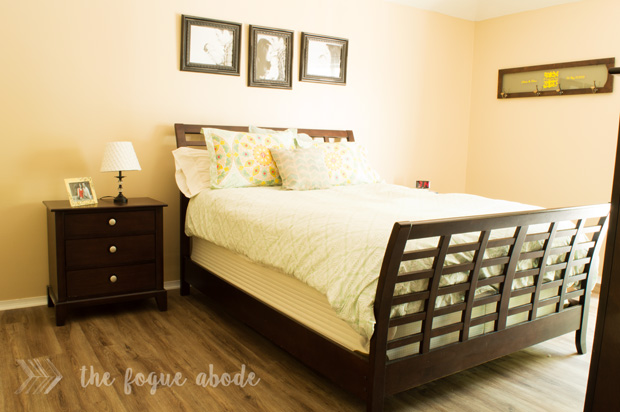As we start touring the house through a collection of Room x Room House Tour posts, you can find the collection of pictures here.
Welcome to The Fogue Abode! This is our first home, so journey with us as we figure out what our style is and create a space that is perfect for our family.
Links to the posts about each room are found in the room titles. Enjoy your stroll around our Abode.
Welcome to The Fogue Abode! This is our first home, so journey with us as we figure out what our style is and create a space that is perfect for our family.
Links to the posts about each room are found in the room titles. Enjoy your stroll around our Abode.
Living Room
Here is the living room on move in day, included piles of junk in the corner. (and my hideous iPhone photography skills.)
We gave the room a fresh coat of paint which really brightened it up. The floors were changed out and we added furnishings to the room. Check out this post for further details.
Kitchen
This is our messy kitchen on the day we moved in. The kitchen was selling point #2 when we bought the house. I loved the white cabinets and the black counter tops. It really just needs a few tweeks.
And here is what it looks like today. Not much has changed in the way of the foundation of the kitchen. We replaced the flooring and painted the walls. There are just a few updates we want to make, check out this post for more information on our kitchen.
Dining Room
This was just a blank area right off our living room when we moved in. We put in our table and added a few market finds to make it the space it currently is.
Family Room
Here is the family room on move in day. Know this space was selling point #1. I loved out big and open it is and the concert floors were so charming.
And this is after we added our furnishing, painted the accent wall navy and hung a few pictures.
Mud Room
Right inside of our Family Room, that was added on a few years after the house was built, was this random closet. The depth of the closet made this a perfect spot for a little mud room. So we built a bench and shelves and added some hangers to create the perfect little mud room nook.
Master Bedroom
Here is the master bedroom after we were all moved in. We didn't have much in the way of furnishings and the walls were very beige.
And here is the Master after Phase One of Upgrading it. We made a few cosmetic changes and slighting changed the layout.
Aspen's Room
Here is guest bedroom #1 on move in day.
One of my favorite rooms to put together was Aspen's nursery. We took the smaller of the 3 bedrooms to create it into a cozy little hide-away for our little girl. This is a room that can grow with her, which was our intention. You can read even more about how we put her bedroom together here.
Guest Bathroom
On move in day, it was quite clear that this room needed the most work. The lime green paint and stained linoleum were in dyer condition.
After a nearly complete gut of this room, the guest bath became our first official DIY room renovation.
This currently rounds out the tour of the abode. Make sure to check back for updates and more before and after shots as we finish out a few other spaces.
















No comments:
Post a Comment